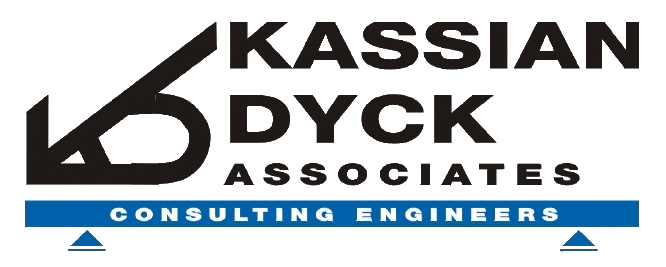top of page

BIM Cast in Place Concrete
3D BIM modeling and detailing services for cast in place (CIP) concrete structures. Services include 3D BIM modeling of concrete, rebar, post-tensioning, formwork, shoring and re-shoring, 3D cost optimization, complex rebar detailing, concrete placing, construction joint layouts, prepration of fabrication and construction drawings, reports for Bill of Materials (BOM) including quantities, weights, volumes, and lengths as well as generation of digital files for automatic machinery rebar processing.

CIP BIM

BIM Complex Rebar Detailing

CIP BIM

Concrete Structures

BIM Reinforcing

CIP BIM
bottom of page
